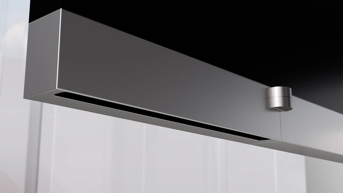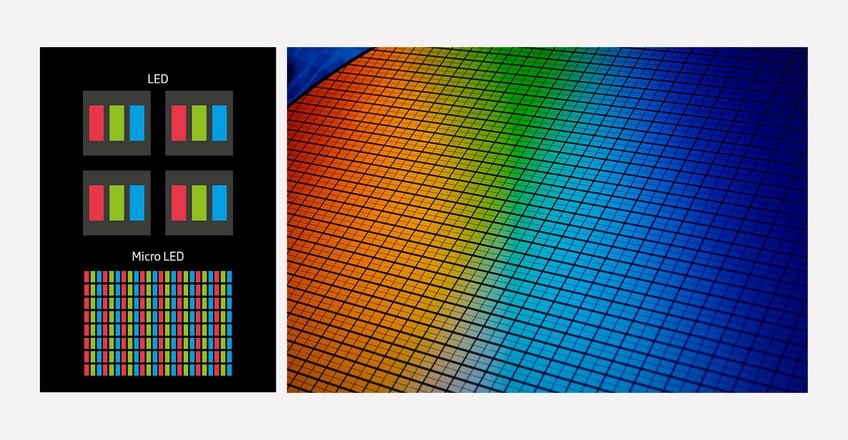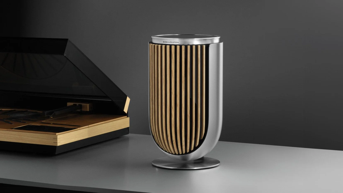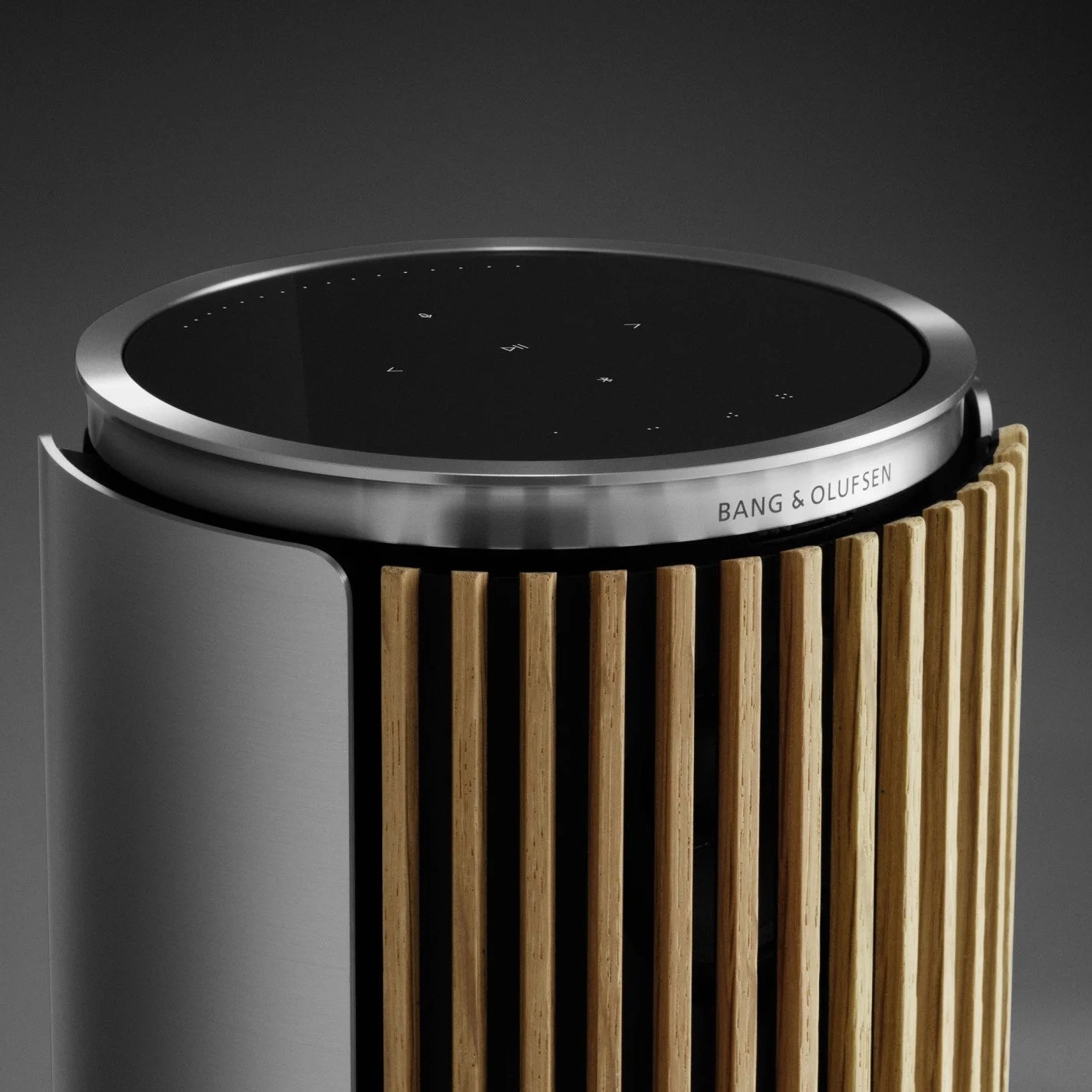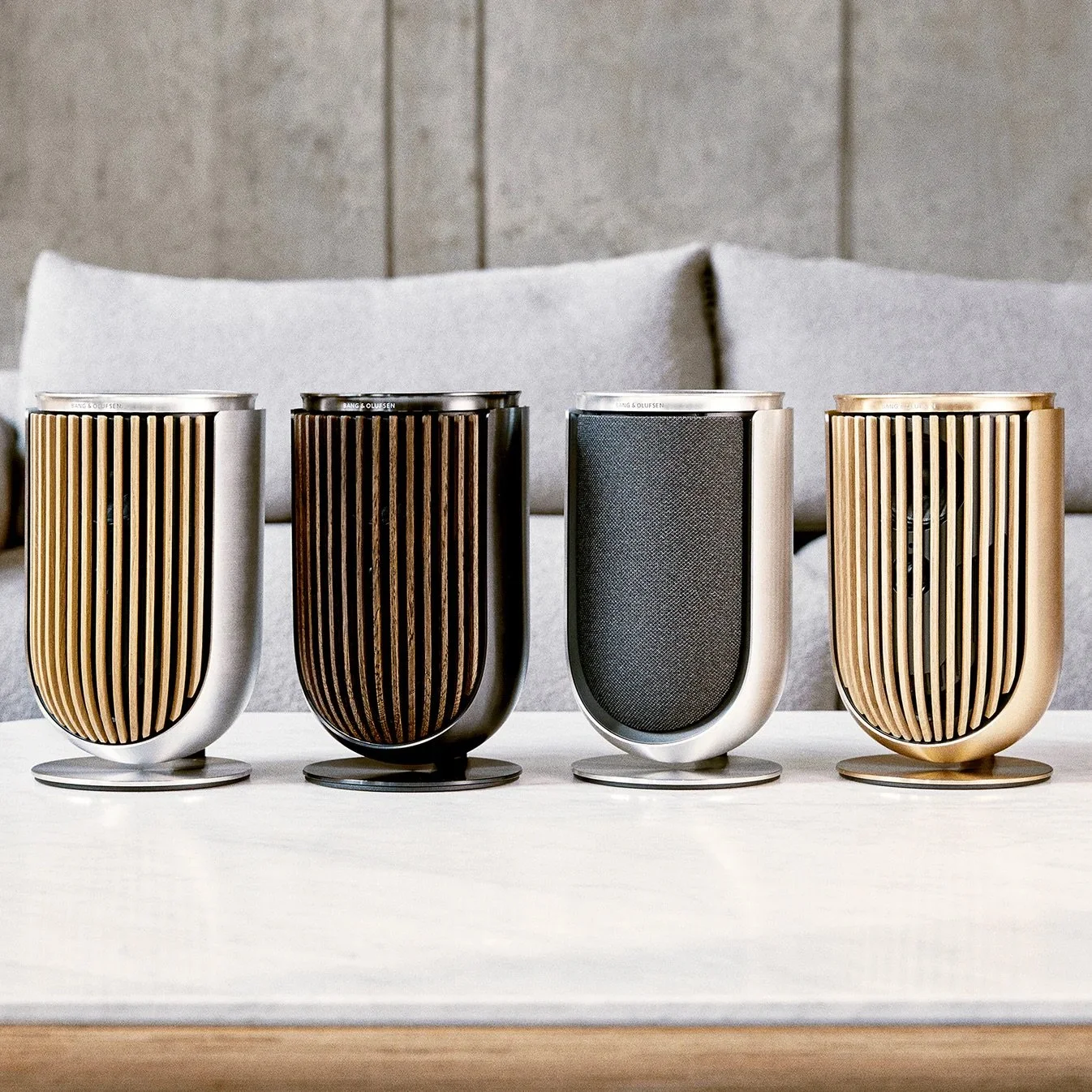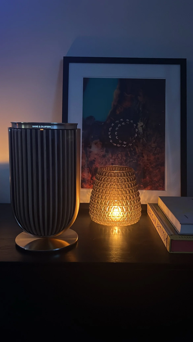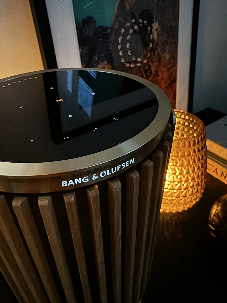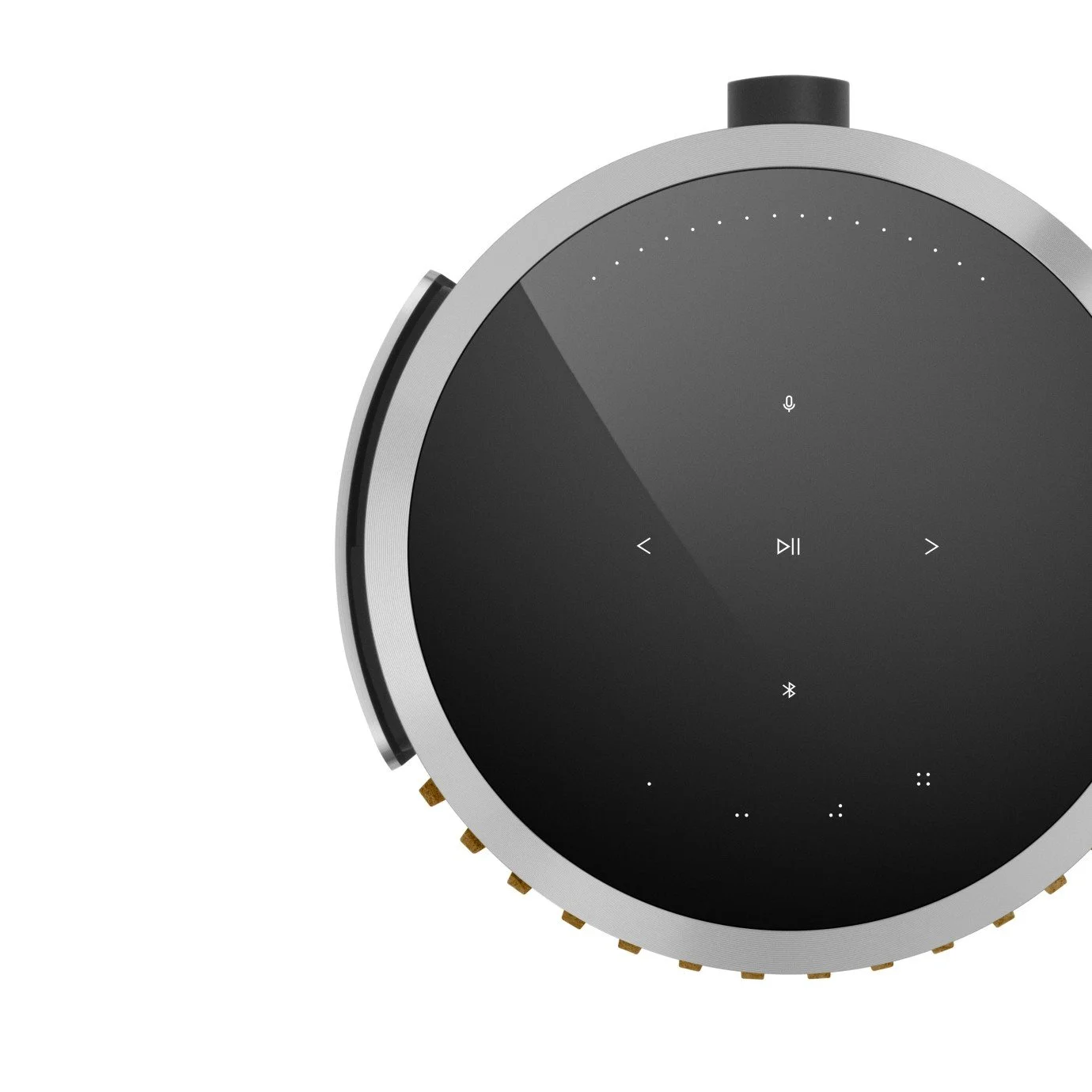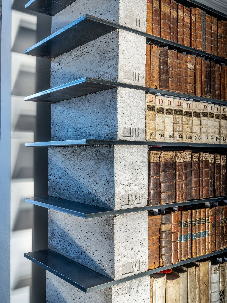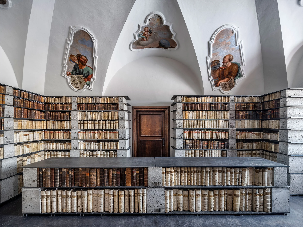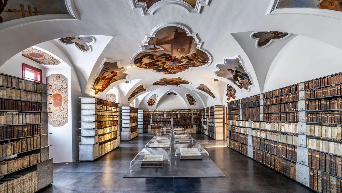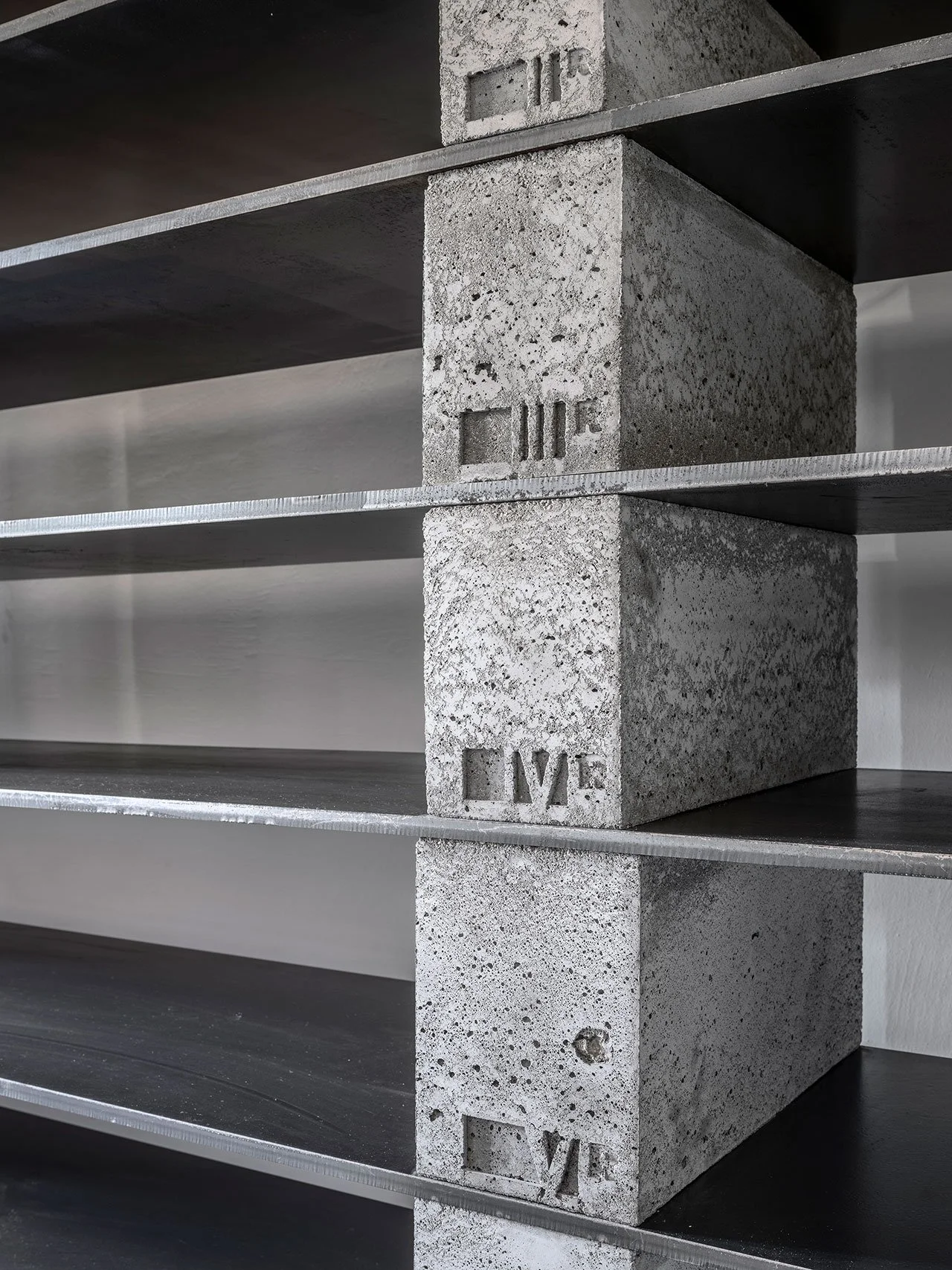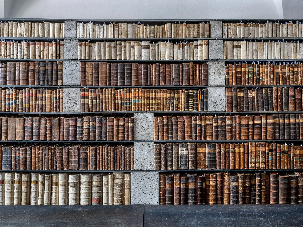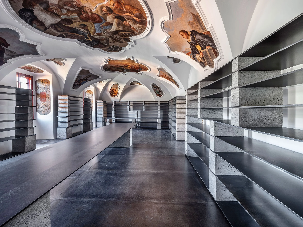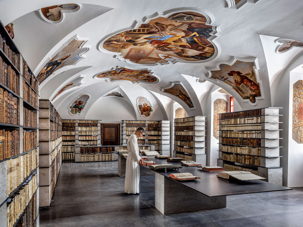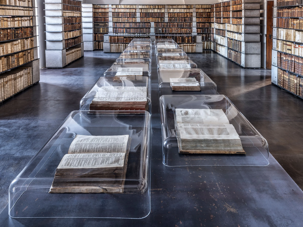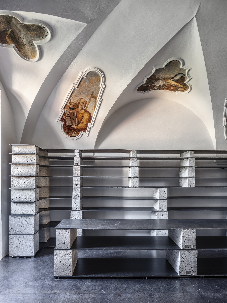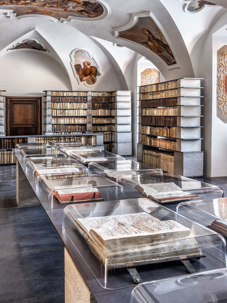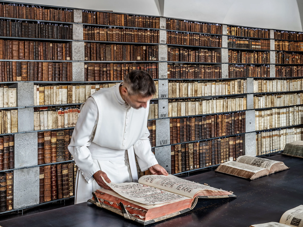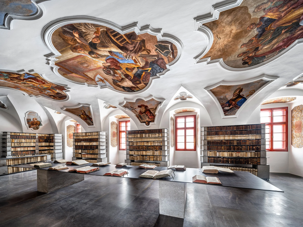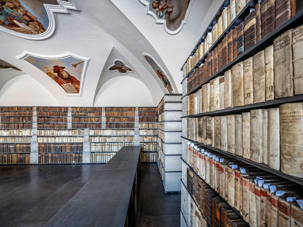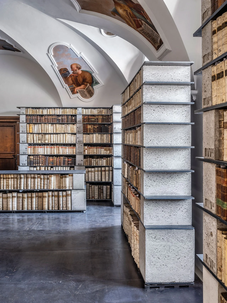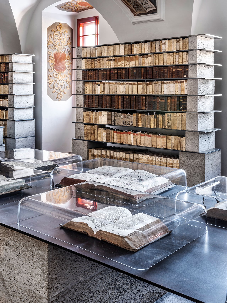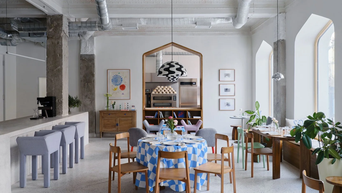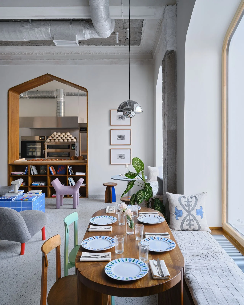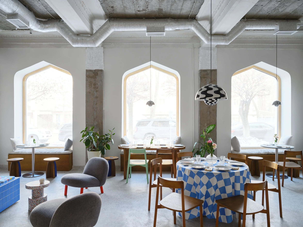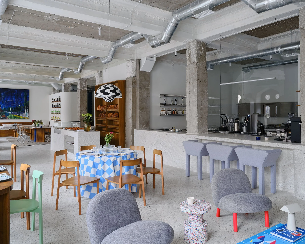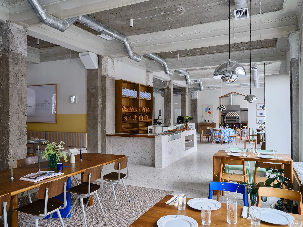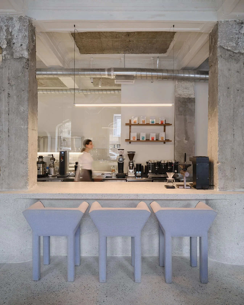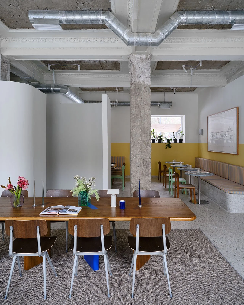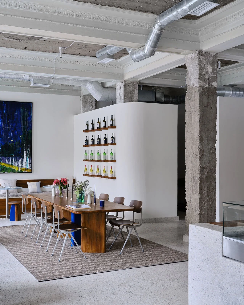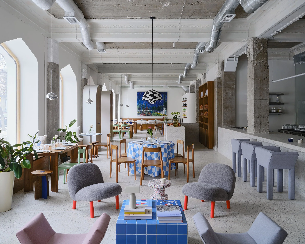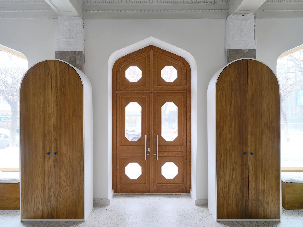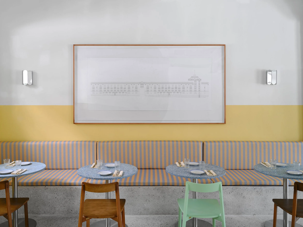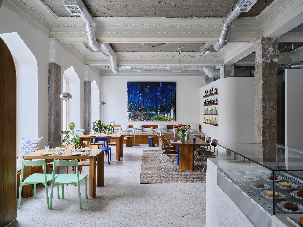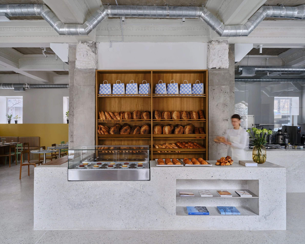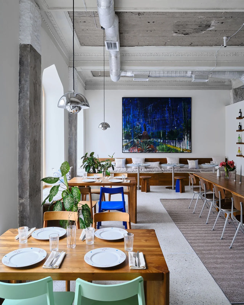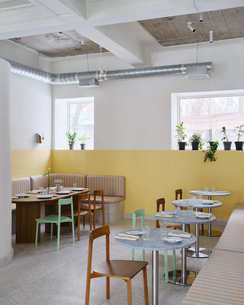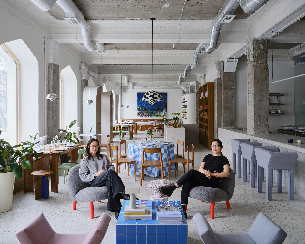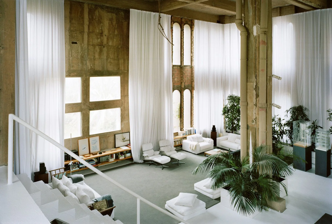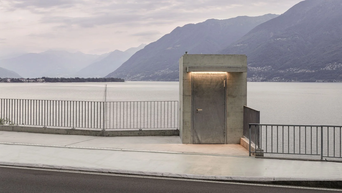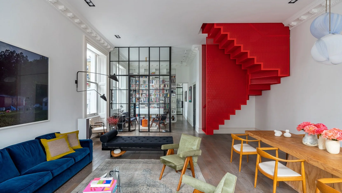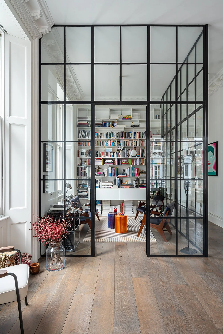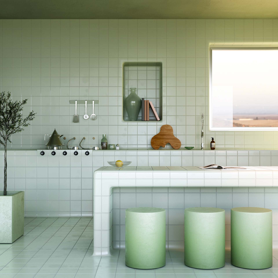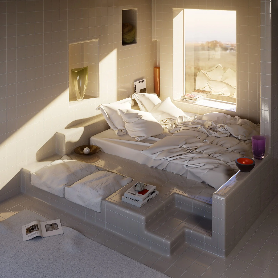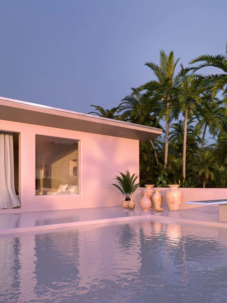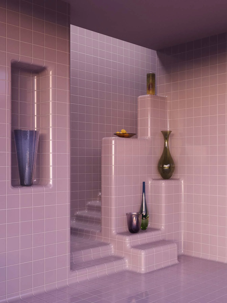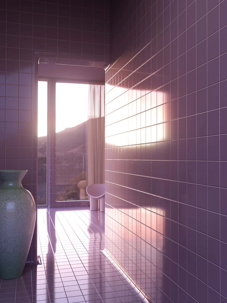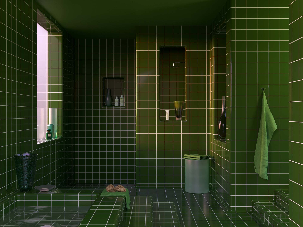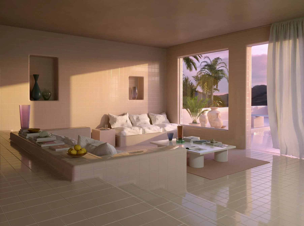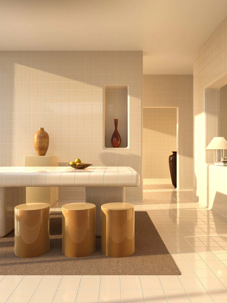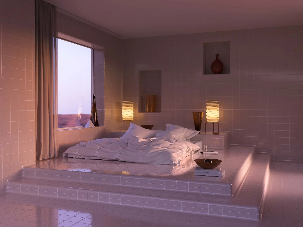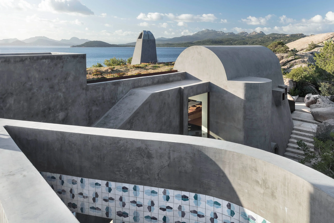The C SEED M1
THE PINNACLE OF INDOOR LUXURY TV
THE PINNACLE OF INDOOR LUXURY TV
Choose Different
In the realm of opulent home entertainment, where innovation meets exclusivity, the C SEED M1 4K TV emerges as the latest marvel, reimagining the indoor viewing experience with unparalleled sophistication. This indoor adaptation of C SEED’s renowned outdoor design—originally conceived by Porsche Design Studio—ushers in a new era of luxury, blending advanced technology with striking aesthetics.
Stefan Pani, a distinguished graduate of the University of Applied Arts Vienna, has ingeniously transformed the C SEED 201 outdoor TV design into a breathtaking indoor centerpiece. Embracing the freedom from outdoor constraints, Pani’s creation showcases a mesmerizing kinetic display. The M1’s frame, elegantly integrated with a soundboard, unfolds seamlessly from a base of four meticulously designed plates. The result is a visual harmony that embodies luxurious minimalism, with an edge of dynamic elegance that is as functional as it is aesthetically pleasing.
Experience Different
Touch a button and the C SEED M1 takes center stage. The floor reveals a sleek column of machined aluminum that rises gracefully, unveiling a colossal screen in sizes of 165, 137, or 103 inches. The screen then descends into place with a fluid motion, delivering an immersive viewing experience that epitomizes understated grandeur. The M1’s ability to impress without ostentation exemplifies the zenith of modern luxury in home entertainment.
Enjoy Different
The C SEED M1 transcends conventional boundaries in TV technology. Beyond the realms of LCD and OLED, it features the cutting-edge 4K MicroLED technology, which delivers extraordinarily vibrant colors and unparalleled resolution. The display’s profound blacks, achieved through a unique surface treatment, ensure unparalleled detail and depth. With HDR Plus and Adaptive Gap Calibration (AGC) technology, the M1 provides a seamless visual experience where screen borders vanish, and onboard audio enhances the spectacular visuals with a sound experience to match. The C SEED M1 is not just a TV; it’s a revolution in luxury home entertainment.
Create Different
In crafting the M1, C SEED adhered to a singular guiding principle: to select only the finest in design, engineering, technology, and precision. This philosophy has culminated in the creation of the world’s most breathtaking foldable 4K screen, housed in a machined metal frame, setting a new standard in TV excellence.
4K MicroLED Technology
The M1’s futuristic design is matched by its state-of-the-art MicroLED technology, offering superior contrast, brightness, and an extensive color spectrum. C SEED’s advanced video processing achieves true-to-life imagery with 16-bit color depth and enhanced HDR processing, ensuring a viewing experience like no other.
Deep Black, Pure Color, Enhanced Durability
The M1’s Total Black technology ensures striking contrast and detail, minimizing glare and enhancing visual performance. With color purity that is approximately double that of conventional LEDs, the M1 delivers vivid and lifelike colors. Moreover, MicroLEDs are built to last, promising a potential lifespan of up to 100,000 hours, making the M1 a long-term investment in luxury.
AGC - Adaptive Gap Calibration: Totally Seamless
C SEED leads the charge in luxury TV innovation with its patented Adaptive Gap Calibration system. AGC technology employs high-resolution sensors to detect and correct any discrepancies between the screen’s folding wings, ensuring a perfectly seamless display with no visible gaps. This breakthrough guarantees an impeccably smooth and immersive viewing experience.
Look Different
The C SEED M1 is available in a selection of elegant finishes: C SEED Silver, C SEED Gold, C SEED Black, and C SEED Titanium. Each model is complemented by onboard 2.1 high-end audio, with the soundbar seamlessly integrated into the frame, delivering audio quality that matches the screen’s stunning visuals.
In the world of luxury home entertainment, the C SEED M1 stands as a testament to innovation and opulence, redefining what it means to experience television. With its remarkable fusion of cutting-edge technology and sophisticated design, it invites you to not just view, but to immerse yourself in the future of indoor luxury.
Bang & Olufsen Beolab 8
THE SUBLIME ACOUSTIC AESTHETIC
THE SUBLIME ACOUSTIC AESTHETIC
Redefining Sonic Luxury
Setting the stage for an auditory revolution, Bang & Olufsen, the epitome of elegance and sophistication in the audio realm, introduces its latest marvel: the Beolab 8. This Danish masterpiece not only stands as a standalone wonder but seamlessly integrates into the Beolab Series, marking yet another milestone in the brand's legacy of excellence.
Crafted to elevate the home theater experience, the Beolab 8 is more than a mere speaker; it's an emblem of unparalleled audio finesse. Whether as part of a cutting-edge home theater setup or in a standalone capacity, these speakers deliver a sonic experience that transcends expectations.
Beyond Beauty
At first glance, the Beolab 8 captivates with its seamless fusion of form and function. Crafted from a single piece of aluminum, its design harmoniously marries a sphere and cylinder, culminating in a timeless silhouette that's a testament to Bang & Olufsen's unwavering commitment to craftsmanship. Available in a choice of Danish wooden lamellas or a fabric grille, the Beolab 8 pays homage to the brand's iconic design language, echoing the distinguished aesthetic of its predecessors.
But beauty is not merely skin deep with the Beolab 8. Scandinavian design principles dictate that form must follow function, and in this regard, these speakers excel. The curvature of the glass interface not only adds a touch of elegance but serves as an intuitive touch-sensitive control panel, effortlessly guiding users through a symphony of controls.
Inside the Technological Mastery
Under the hood, the Beolab 8 is a symphony of technological marvels. Tuned by Bang & Olufsen's tonmeisters, its three drivers - a 16mm tweeter, 3-inch midrange, and 5.25-inch woofer - orchestrate a symphony of sound that's nothing short of sublime. Enhanced by beam-width control, room compensation, adaptive tuning, and ultra-wideband technology, the Beolab 8 delivers an auditory experience that's as nuanced as it is immersive.
The Beolab 8's adaptability is its crowning glory. With beam-width control, users can tailor the sound to suit their preferences, whether focusing it into a sweet spot for intimate listening or diffusing it throughout the room for a more expansive experience. Room Compensation ensures optimal sound regardless of the environment, while adaptive sound tuning fine-tunes performance based on the speaker's configuration.
Fusion of Innovation and Elegance
At the heart of the Beolab 8 lies Bang & Olufsen's Mozart digital platform, seamlessly connecting to home networks via Wi-Fi 6 and Bluetooth 5.3 technology. And with Powerlink compatibility, these speakers integrate seamlessly into Bang & Olufsen's ecosystem, spanning decades of innovation.
Priced starting from £2,199 / $2,749 / €2,499 and available in Silver/Natural Aluminium, Gold Tone, or Black Anthracite, paired with speaker covers in oak, light oak, dark oak, or fabric, the Beolab 8 is a symphony of style and substance, poised to redefine the audio landscape.
Contemporary Shelving System
SEPKA ARCHITECTS REVITALIZE HISTORIC LIBRARY AT ZELIV MONASTERY
SEPKA ARCHITECTS REVITALIZE HISTORIC LIBRARY AT ZELIV MONASTERY
Photography by Ales Jungmann.
Echoes of Innovation
Entrusted with the task of revitalizing the dormant library within the Premonstratensian monastery nestled in Želiv, Czech architects from Šépka embarked on a journey to reimagine its spatial dynamics. Their vision birthed a strikingly modern shelving ensemble, seamlessly melding with the historical milieu while accommodating the repository's extensive literary treasures. Crafted onsite with locally-sourced gravel and river pebbles, the fusion of concrete and steel not only pays homage to the site's heritage but also fosters a symbiotic relationship between tradition and innovation.
Dating back to the 12th century, the monastery's narrative is steeped in upheavals and renovations, echoing the resilience of its occupants across centuries. Embracing the architectural legacy left by Jan Santini Aichel, the library's grandeur is punctuated by ornate frescoes adorning its vaulted ceilings, evoking a sense of timeless grandeur. In an ode to continuity, Šépka architects eschewed replication in favor of bespoke design, meticulously tailored to the library's archival needs and spatial constraints.
Symphonic Serenity
Fashioned from a composite blend of concrete pillars and metallic shelving, the units stand as stalwart guardians of knowledge, their understated elegance underscoring the sanctity of the scholarly enclave. Engineered for both durability and aesthetic finesse, the shelving units harmonize effortlessly with the opulent surroundings, ascending gracefully beneath the celestial expanse of the Baroque ceiling. Evoking the principles of proportionality, each element is imbued with a delicate equilibrium, fostering a visual symphony that resonates throughout the space.
At the heart of the library, an imposing concrete and steel table spans eight meters, serving as a platform for showcasing rare tomes beneath gleaming glass domes. Symbolizing a metaphorical banquet, the tableau pays homage to the monastery's communal ethos, drawing inspiration from the adjacent refectory. "Our endeavor was to evoke a sense of conviviality, mirroring the fellowship ingrained within the monastery's ethos," articulate the architects, encapsulating the symbiosis between architectural ingenuity and cultural heritage.
Fika-Almaty
FROM SOVIET-ERA BLOCK TO SCANDINAVIAN-INSPIRED EATERY
FROM SOVIET-ERA BLOCK TO SCANDINAVIAN-INSPIRED EATERY
The Transformation of Almaty's Culinary Icon by NAAW Studio
In the heart of Almaty, Kazakhstan's bustling capital, a remarkable metamorphosis unfolds as a once-utilitarian Soviet-era housing block undergoes a whimsical makeover to become a trendy Scandinavian-minded restaurant. Spearheaded by NAAW Studio, an architectural firm led by women, the project breathes new life into the dated 1950s structure, blending modern aesthetics with nods to its Stalinist past and Almaty's contemporary vibe.
Foregoing the temptation to wipe the slate clean, architects Elvira Bakubayeva and Aisulu Uali opted to celebrate the building's heritage. As they peeled back layers of previous renovations, they uncovered original plasterwork and the building's sturdy concrete frame. Rather than conceal these relics, they embraced them, infusing the space with a nostalgic charm that resonates with Almaty's complex history.
Dubbed FIKA, in homage to Swedish coffee culture, the restaurant's interior exudes Scandinavian chic while retaining its Soviet roots. Sunlight floods through expansive windows, illuminating bespoke furniture and playful design elements. Restored angular windows and terrazzo flooring seamlessly blur the boundaries between indoors and out, inviting patrons to linger and savor the ambiance.
A harmonious fusion of old and new, FIKA's decor is a testament to local craftsmanship and global influences. Karagach wood accents, sourced from the region, mingle with iconic pieces from Scandinavian designers, infusing the space with warmth and character. Vibrant cushions nod to Kazakh traditions, while a whimsical bathroom corridor adds a dash of retro flair.
A Visual Journey
Art adorns the walls, telling stories of Almaty's past and present. From Nurbol Nurakhmet's vivid depictions of city landmarks to archival photographs, each piece adds depth to FIKA's narrative, inviting diners to immerse themselves in the rich tapestry of Kazakh culture.
In reimagining a Soviet relic as a vibrant culinary hub, NAAW Studio has not only preserved history but crafted a space where past and present converge—a testament to the enduring power of design to transform the ordinary into the extraordinary.
Ludwig Godefroy
CASA VO / WO
CASA VO / WO
THE ARCHITECHT
Born in France, Mexican architect Ludwig Godefroy possesses a profound passion for architecture nurtured by the influence of two distinct countries. Mexico, his current place of residence and work, serves as his primary wellspring of creative inspiration. This deep connection with Mexico has fostered a heartfelt and affectionate bond, ultimately leading him to establish his own architectural practice, Ludwig Godefroy Architecture, in the country in 2011.
Innovative Design in Puerto Escondido
In Puerto Escondido, the architect introduced circular openings in sloping ceilings, enabling the creation of pools and semi-outdoor gardens. Godefroy, on the other hand, integrated circular openings in concrete structures to fashion cave-like interiors that embrace the tropical climate of the Pacific coast. The project comprises four identical dwellings distributed between two adjacent structures.
Capitalizing on Puerto Escondido's warm climate, Godefroy designed Casa VO and Casa WO to remain open year-round while offering protection from rain. This unique approach involved placing vegetation inside, reversing the traditional house-with-garden layout, effectively erasing the boundary between indoors and outdoors. The "barbarist" house blends the garden and private pool with the living area, emphasizing materials that age gracefully over time, contrary to typical deterioration trends.
"The houses were built using "solid" materials such as concrete, wood and brick. The materials were selected for their durability and eventual patina. I see time as an additional element of design." Ludwig Godefroy
Bridging Space in Modern Homes
Instead of being simple circular openings, the sloping dormers also serve as mirrored passageways in the centre of the courtyard of each individual dwelling. The sloping roofs meet at the bottom of their slope to form a V-shaped structure. Residents pass under the lower dormer, across the pool, then through a larger dormer to access the main living area under the sloping roof.
Inside, there is a bedroom, kitchen, dining room and seating under the sloping roof. A bedroom and mezzanine toilet are nestled under the highest point of the structure. Concrete notches at the top of the roof can be used as passageways to cross the entire length of the building.
The kitchen is located below ground level, separated from the ground floor sleeping area by a circular concrete divider. A similar column divider surrounds the shower in the upstairs bedroom.
Simplicity and Time
Godefroy has deliberately favoured simplicity over the 'superfluous' aspect of urban architectural language. References to urban life in Mexico City have disappeared, with the absence of windows and glass.
To bring light into the cave-like living room, additional skylights and openings have been aligned along the rear wall of the house, above the kitchen and upstairs bathroom.
Rainwater is collected by flowerbeds, the swimming pool or a drainage system along the sloping roof. The party walls between the houses are embellished with circular and triangular geometric cut-outs, offering privacy to the residents while creating fin-like extensions to the building's façade.
The concept of time becomes part of architecture. Time as if it were a material, following the purpose of taking a step back in this old and simple idea to let the "patina of time" be part of the project.
CopenHill
SKI SLOPES ON TOP OF WASTE-TO-ENERGY INCINERATOR
SKI SLOPES ON TOP OF WASTE-TO-ENERGY INCINERATOR
Pic by Max Mestour
Peak Playground
Copenhagenill is an urban leisure centre for mountain activities in Copenhagen, Denmark, opening in 2019. The site is built on the outer shell of the waste-to-energy plant (Amager Bakke), which produces heat and electricity.
The factory produces heat and electricity for buildings and homes in Copenhagen and its suburbs from the incineration of household waste.
Pic by Tomas Majewski
The main activity offered in Copenhagen is skiing and snowboarding on a ski area consisting of a succession of artificial slopes covered with a special with a special plastic coating, with a total vertical drop of 78 meters 450 meters in length. The area is divided into three sections of varying levels. The lower section consists of a series of two green slopes, served by two conveyor belts. The middle includes a moderately steep blue run served by a third a third conveyor belt. Finally, the top section is the steepest, a black run, served by a surface lift. This run is also home to a slalom stadium. In addition, freestyle modules freestyle modules are installed along the green and blue runs and a track for sledges and buoys is set up along the first carpet.
Pic By : Tomas Majewski
Beyond Skiing
Copenhagen can also be used for many other sports. For running or hiking on a specially-designed course that replicates to reproduce the experience of a mountain trail. Last but not least Danish resort features the world's highest climbing wall at 85 meters high! What's more, the summit is accessible on foot via or elevator to enjoy panoramic views of Copenhagen.
Pic by : Tomas Majewski
Pa.te.os
WHERE MINIMALIST LUXURY MEETS NATURAL BEAUTY
WHERE MINIMALIST LUXURY MEETS NATURAL BEAUTY
Photography by Francisco Nogueira
Alentejo's Hidden Gem
Nestled in the heart of Portugal's Alentejo region lies an idyllic haven, cherished by local holidaymakers in search of tranquil moments amidst sprawling vineyards, cork farms, enchanting hamlets, and vast, unspoiled beaches that seem to stretch on endlessly. Alentejo's unhurried ambiance has also ensnared the hearts of slow travel aficionados, those seeking an alternative to the bustling Algarve. Yet, one might argue it's almost too popular, judging by the luxurious hotels, stylish villas, and chic beach clubs that have sprouted up in the past decade around the charming town of Comporta. Fortunately, for the discerning traveler, Alentejo still retains its serene, unspoiled essence, providing a seamless escape from the frenetic pace of daily life, a place where one can surrender to the allure of simplicity. This is the very essence that hoteliers Sofia and Miguel Charters of Primosfera envisioned when they conceived "Pa.te.os," a collection of four distinct holiday houses nestled near the picturesque village of Melides.
Concrete Oasis
Conceived as quintessential homes away from home, these concrete dwellings, artfully designed by renowned Portuguese architect Manuel Aires Mateus, are strategically positioned between the pastoral countryside and the beckoning shoreline. These houses, featuring a series of picturesque courtyards or "pátios" in Portuguese, which lend their name to the project, seamlessly blend privacy with an intimate connection to the surrounding landscape. Here, a symphony of pine forests, olive groves, and vineyards harmoniously coexist with the grandeur of the Atlantic Ocean. While exuding stark minimalism in architecture and embracing a soothingly ascetic aesthetic, an inviting warmth permeates thanks to the artisanal craftsmanship of local carpenters, stucco artisans, and stonemasons, as well as personal flourishes like carefully curated artworks and handpicked books, all selected with care by the owners themselves. Whether one gazes through the thoughtfully framed vistas of the surrounding nature from within or beholds the sweeping ocean panoramas from the communal swimming pool that seems to hover above the coastal expanse, "Pa.te.os" revels in the untamed beauty of Alentejo while nurturing an atmosphere of tranquility and contemplation.
Bridging Past and Present
Courtyards, deeply rooted in the region's architectural heritage dating back to the Romans and Arabs, serve multifaceted purposes. They shield from the relentless sun, promote natural cooling, and enhance the microclimate of the property. In rural settings, courtyards serve as the bridge between the interior and the majesty of nature itself. Thus, it was imperative for Sofia and Miguel to incorporate these elements into the houses' design while infusing a contemporary sensibility that reflects their modern vision of hospitality.
In response to this, Mateus applied a minimalist architectural vocabulary characterized by clean lines and elegant geometric forms. He conceived four identical, house-shaped concrete enclosures, each housing a unique arrangement of indoor and outdoor spaces. These properties are oriented in different directions to ensure uninterrupted panoramas, with a triangular infinity pool at the epicenter. The result? Angular volumes that form a series of sculptural installations, mirroring the undulating landscape—an architectural testament, as Mateus describes it, to "ruins lost in time."
Serenity and Simplicity
Whether a one-bedroom retreat or a more spacious three-bedroom haven, all four properties share an intimate connection between the natural and the human-made. They achieve this through meticulously framed vistas, artisanal natural materials, and expansive glass patio doors that, when open, seamlessly erase the boundary between interior and exterior.
Rooted in a muted palette of earthy tones, the interiors echo the minimalist architectural ethos with a blend of cast concrete, untouched plaster, and natural oak finishes. Scandinavian and Italian furnishings maintain the unadorned elegance. "With no hidden tricks," Sofia and Miguel emphasize, "Pa.te.os" embraces the authenticity of materials without compromising comfort and functionality. The soulful simplicity of the interiors mirrors the owners' appreciation for life's uncomplicated pleasures, as evident in the chosen artworks: petite kinetic sculptures adorn the bedrooms, while Portuguese artist Olga Sanina created four large paintings, one for each living room, using foliage collected from the property.
Complementing the meticulously designed serenity of "Pa.te.os" are indoor wood-burning stoves and al fresco showers, underscoring the seamless integration of indoor and outdoor spaces. Additional amenities such as freshly prepared breakfasts, a curated selection of local wines, and on-demand massage treatments and yoga sessions embrace the ethos of slow living. Finally, a custom-made fragrance by British perfumer Lyn Harris completes the sensory experience, capturing the essence of Alentejo with its sea breezes and aromatic pine trees.
RICARDO BOFFIL
LA FÁBRICA
LA FÁBRICA
Cement Factory Into A Dreamy Modern Castle
In 1973, The Cement Factory was stumbled upon – an abandoned cement facility that stood in ruins, boasting over 30 silos, underground passages, and colossal engine rooms. Enter Ricardo Bofill, who acquired the site with an ambitious vision for its transformation. He skillfully reimagined its purpose.
The Cement Factory would become a hub for architectural offices, housing archives, a model laboratory, exhibition spaces, an apartment for himself, guest accommodations, and lush gardens. Over the course of nearly two years, Bofill breathed new life into the space through meticulous renovation endeavors.
From Contradictions to Sculpted Brilliance
Bofill's creative prowess came into play as he redefined the factory's layout, marrying diverse aesthetic and artistic sensibilities that had evolved since World War I and had left an imprint on the factory's walls. The resulting amalgamation was an assortment of surrealist elements – staircases leading to nowhere, whimsical structures suspended over empty spaces, and spaces that intrigued with their enigmatic proportions. Abstract forms emerged, occasionally displaying fractured surfaces, coalescing with elements of brutalism – stark treatment of materials with sculptural qualities.
Amidst these contradictions, Bofill made a decision to preserve the factory's raw essence while channeling it into a sculpted masterpiece. The once harsh factory environment now stood juxtaposed with transformed gardens, evolving from the former cement yard.
The refurbished spaces found their new roles as the cathedral, the garden, and the silos. Architectural languages spanning history, from cultured to vernacular, wove together – exterior walls sported windows, doors, stairs, and perspectives reminiscent of the past. Bofill's vision crystallized over time, with Catalan artisans playing a pivotal role in the factory's metamorphosis, yet it remains an ever-evolving venture.
Elegance in Restraint
The spacious interiors, marked by soaring heights, showcased a judicious restraint. Thoughtfully curated contemporary elements peppered the space – white slip-covered sofas, canvas sling-back seating, tobacco-hued leather couches, monochromatic rugs, and dramatically tall curtains, all contributing to The Cement Factory's distinctive grandeur. The workspace boasted elongated conference tables juxtaposed with leather seating, accompanied by architectural prints gracing the walls or displayed elegantly on wooden easels.
Sculpting Ideas and Essence
Bofill found not just a space, but a sanctuary, in The Cement Factory. It became his haven to distill thoughts, forge abstract concepts, and give life to architectural projects – an enclave that nurtured his unique design vocabulary.
"To be an architect means to grasp the essence of spaces shaped by humans, decipher spontaneous human movements, identify latent expressions of change. If we aspire to leave an indelible mark on architectural history, delving into these realms is paramount." - Ricardo Bofill
In its entirety, The Cement Factory emerges as a monument to distinct design and architectural innovation, boasting expansive interiors brimming with style. It fuses textures, forms, materials, and sensations into an unforgettable tapestry. The sweeping spaces, majestic arched windows, and the interplay of natural light imbue the structure with a rare charisma, making it both an exceptional abode and a realm for creative endeavors. Amidst the transformed gardens, The Cement Factory stands, a testament to Bofill's visionary mastery.
Pictures by Nacho Alegre
Kollektiv Marudo
A Concrete Extension on Lake Maggiore
A Concrete Extension on Lake Maggiore
Photography by Alex Gempeler Architekturfotografie.
An old House into a Contemporary Retreat
Commissioned to convert an old rural house on the shore of Lake Maggiore in the Swiss canton of Ticino into a contemporary holiday home, Swiss architecture practice Kollektiv Marudo subtly complemented the property’s vernacular character with a contemporary design language of clean lines and exposed concrete that strikes a measured balance between tradition and modernity.
Thoroughly reimagined and expanded interiors that open onto a new dining terrace, plus a new guest room ensconced in a renovated stone-built shed, constitute the epitome of modern lakeside living, while a concrete lift tower connecting the house with the new parking deck above the property adds a sculptural touch of brutalist rigor to the idyllic setting.
Make it stand out
Hemmed in by the water on one side and the steep hillside on the other, the house was built in 1941 as an enfilade due to its narrow footprint which the team have retained as it ensures views of both the lake and the Brissago Islands from every room. A small extension to accommodate a second bedroom adds to the enfilade while a new internal layout centred on an open-plan dining and kitchen area and adjacent living room allow for contemporary living without disturbing the original facades. White-painted walls and ceilings, grey cement terrazzo flooring and timber window frames, plus minimalist built-in furnishings make for interiors of understated elegance.
Seamlessly blending in with the original structure, a cast-in-situ concrete terrace designed for outdoor dining also functions as an entrance patio as it incorporates the new lift tower whilst also creating a counterpoint to the traditionally designed stone-paved siting terrace on the other side of the house.
A few steps away from the main house, a ‘Ticino rustico’, a traditional stone-built hut that is common in the region, was converted into a guest room with ensuite bathroom. In juxtaposition to its dry-stone and board-formed concrete exterior, the hut’s timber-clad interior makes for a minimalist yet cosy hideaway where the views of the lake take centre stage thanks to wall-to-wall patio doors opening up onto a small balcony – for as is the case with the main house, Lake Maggiore has always been the entire property’s raison d'etre.
Ann Demeulemeester
The Furniture Collection
The Furniture Collection
Pictures by ©Serax
The wait is over!
Ann Demeulemeester's highly anticipated furniture collection, created in collaboration with Serax, is finally here. From stunning tables to luxurious seating, this full line of exquisite home furnishings is a testament to the designer's unparalleled creativity. Find out where and when you can experience the magic of Ann Demeulemeester's furniture collection firsthand.
Ann Demeulemeester, our renowned Belgian fashion designer, has collaborated with Serax to create a furniture collection. The collection includes tableware, glassware, cutlery, lighting, and various home furnishings. It represents an extension of Demeulemeester's creative universe and reflects her unique style and design sensibility. The collection features one-of-a-kind, luxurious pieces that blend proportion and geometry, creating a conversation between different elements. The materials used include linen, wood, wool, velvet, and canvas, resulting in a palette of textures and colors, including black, off-white, moss green, cream, burnt orange, and pastel pinks.
Ann Demeulemeester x Serax
The furniture line will be released in collaboration with Serax and will initially be available online in July. It will then be showcased at GARDE stores in Los Angeles and Dallas starting in August, with a Manhattan store opening in October. The collection includes various tables, such as the 'Élois' and 'Cora' tables with tapered legs and the 'Malé' and 'Stella' tables with origami-like angles. There are also different families of furniture pieces, including the 'Beth,' 'Ono,' and 'Taka' collections with low profiles and robust frames, as well as the delicate 'Elé' chairs. The collection creates an impression of height and depth through integrated lighting and textural variations.
The Showroom
The showroom for the Ann Demeulemeester furniture collection was designed by Patrick Robyn, the artistic collaborator of Demeulemeester, at Serax's headquarters near Antwerp. The showroom aims to surprise and delight visitors with its thoughtful and sophisticated design. Starting in July, the furniture collection will be available at GARDE shops across North America, with the exception of Dallas and Los Angeles, where it will be released in August. The collection's prices range from $625 for stools to $26,309 for large sofas.
Panorama
Art Collector's Apartment in São Paulo
Photography by Fillippo Bamberghi.
Art & Pool
When the owners of this stunning two-floor apartment in Vila Nova Conceição, a prestigious neighborhood in São Paulo, Brazil, enlisted the expertise of Brazilian architect Fernanda Marques of Fernanda Marques Arquitetos Associados to renovate their home, they had two specific requests: ample space to showcase their growing art collection and a swimming pool. Although seemingly contrasting desires, Marques recognized that both represented a fundamental longing to be surrounded by visual stimulation. Thus, the pool was not just designed for swimming but also for aesthetic appreciation. As a result, this extraordinary apartment, aptly named Panorama, features a swimming pool right in the middle of the living room.
Brazilian Minimalism
Separated by 8cm-thick bonded glass panels, the slender 10-meter-long pool stretches along the entire length of the double-height living room. It functions as a unique aquarium, where instead of tropical fish or dolphins, you can observe someone you know twirling, spinning, and gliding underwater. This surreal experience is further enhanced by lush vegetation growing on top of the pool, transforming it into an art installation rather than a conventional swimming pool.
The apartment's modernist interiors boast a minimalist aesthetic with clean marble surfaces, neutral tones, and furniture by mid-century Brazilian designers. This provides an ideal backdrop for the owners' prestigious art collection, thoughtfully displayed throughout the main spaces with ample wall surfaces and a dedicated gallery area that adapts to evolving lighting needs.
Lush
The double-height living room serves as the focal point of the apartment, seamlessly connected on the same level to the open-plan dining room and kitchen. The first floor houses the master and guest bedrooms, a gym, and an office. As the home is occupied by a couple without children, the master bedroom takes center stage. Designed as a domestic "dress circle," it offers sweeping views of the living room, including the pool, and the plant-filled patio beyond. Privacy can be easily regained with the help of folding white panels. The master bedroom also boasts direct access to the pool through an adjoining terrace, allowing the couple to take a plunge whenever they desire. The pool can also be reached from the lower floor via a pristine white switchback staircase that ascends to an elevated deck from the patio.
According to the architect, "building the pool structure was the most challenging aspect of the project," both in terms of design and construction. However, reflecting on the result, she affirms, "I think it was well worth it." And judging by the apartment's breathtaking interiors, it undoubtedly was.
Michaelis Boyd
Revamping of a Georgian London home
Revamping of a Georgian London home
Photography by Gavriil Papadiotis
Playful Eccentricity
Located in Kensington, London, this recently renovated three-storey home combines the elegance of its Georgian terrace with a bold, art-inspired design that reflects the creative personalities of its owners. Originally converted by Michaelis Boyd into a 4-bedroom maisonette, the London and New York-based architectural practice revisited the property to update the interiors according to the owners' contemporary tastes and expand the floor space with an additional third floor. The result is a series of light-filled spaces that blend the building's architectural heritage with a contemporary sense of sophistication and playful eccentricity.
Spread across three floors, the house's standout feature, both conceptually and visually, is the vibrant red staircase that connects the living space on the first level with the private quarters on the second. This architectural marvel, designed in collaboration with Diapo and Webb Yates Engineers, draws inspiration from Korean artist Doh Ho Suh's installation, Staircase-III, at the Tate Modern. The staircase's floating design and striking color transform it from a functional element into a sculptural work of art. By utilizing perforated metal instead of red polyester fabric, the architects ensure structural integrity while capturing the ethereal qualities of the artwork. This unique structure embodies the owners' artistic interests, one of whom is a Parisian art consultant and collector, as well as Michaelis Boyd's design approach, which focuses on integrating art into daily life.
Contrasting with the subdued color palette of predominantly white and natural wood tones, the floating red staircase emphasizes the importance of openness and lightness in Michaelis Boyd's renovation. Internal walls have been removed and replaced with steel-framed glass partitions to maximize openness and brightness. Skylights have been added wherever possible. For instance, the first-floor open-plan living space features Crittall glazed walls dividing the study and kitchen. These partitions delicately intersect the ornate Georgian ceiling cornices, showcasing the practice's meticulous attention to detail. The dark-framed glass partitions not only enhance natural light and maintain sightlines but also enable the occupants to appreciate the spatial volumes.
On the second floor, four bright and airy bedrooms, along with a corridor-like walk-in wardrobe, exude understated elegance. Playful accents are introduced through geometric tiles and unexpected skylights in the bathrooms. The third-floor family room, which includes a lounge, dining area, and kitchen, features a pistachio-hued wall section and dark grey built-in shelving to display the children's toy collection. On the same level, a minimally furnished sunroom filled with exotic plants and an adjoining terrace with beautiful views of Kensington provide an idyllic retreat. Throughout the house, traditional elements such as ceiling plasterwork, wall paneling, and hardwood and parquet floors are thoughtfully juxtaposed with mid-century furniture, contemporary art collections, and the crisp minimalism and whimsical
La Villa Paquebot
La Villa Paquebot a modernist home built in Knokke in 1936 by the architect Louis Herman De Koninck
Made in Knokke
Make it stand out
As a popular seaside resort on the Belgian coast, Knokke has its own Golden Square, a famous area where the historical villas of the Zoute have been anchored for a century. Hubert Bonnet's villa may have the right address, but it is not one of the most spectacular. Hidden behind a thick hedge, its 1930s architecture honors the canons of the time: white plaster walls and red brick baseboards in unison with the flat tile roof, and a rounded door to break the straight lines of the windows. Inside, another story begins, fluid and luminous thanks to the large windows opening onto the garden, where a circle of white stones stands on the green grass. It is the work of Richard Long, a master of land art and a supporter of the minimalist art dear to the owner. Be clear, be confident and don’t overthink it. The beauty of your story is that it’s going to continue to evolve and your site can evolve with it. Your goal should be to make it feel right for right now. Later will take care of itself. It always does.



























Hubert Bonnet has just had the Villa Paquebot restored, a modernist holiday home built in Knokke in 1936 by the architect Louis Herman De Koninck. The Knokke-born businessman and art collector lives in Switzerland. "It's a folly, but I couldn't let an opportunity like this pass me by." "When I bought this villa ten years ago, everything was derelict. The frame was even visible in some places," says this businessman, who is active in real estate and finance and whose family owned the Forges de Clabecq. Born in Knokke, raised between Belgium and Switzerland, with a master's degree in management from the University of Dallas, Hubert Bonnet quickly plunged into active life. "My mother was a real businesswoman, and she showed me the way. I was 23 years old when she passed away in 1996, and I immediately took over from her," says this racy young man.
Ambertree Antwerp
Ambertree 800m² of design furniture in Antwerp
Interior design store Ambertree, located in the old Agora cinema auditorium at Kioskplaats in Hoboken, has completed an ambitious renovation project that further enhances the historic building and restores its theater and cinema history. The Art Nouveau building, which dates back to 1910 and originally served as a theater hall, became a cinema hall in 1924. It remained active as a cinema until 1994, when it was transformed into a commercial building and opened its doors as Ambertree in 2015. Today the official and festive reopening takes place.
Contemporary design
Over the past period, business managers Sabine Valcke and Robin Gregory have focused on the renovation of the property, with the goal of fully preserving the authentic details and construction of the magnificent building and integrating it into a modern, surprising architecture in which present and past merge seamlessly. The result is stunning and the building shines more than ever before.With this renovation, the Ambertree team aims not only to tell its own story, but also to bring Hoboken's history back to life and combine it with contemporary design. "We are extremely proud of what we have accomplished together with the team in such a short time. It was very important for us to restore this historic building and give it the attention it deserves," say managers Sabine Valcke and Robin Gregory, "When you enter the showroom now, you feel the grandeur of the theater of yesteryear. We are happy to contribute to the preservation of the building's rich history and look forward to Ambertree's future in this renewed environment.
800m2 of inspiration & quality
Ambertree not only offers a wide range of characterful furniture, textiles and accessories with a high-quality finish, but it is also a place where creativity and functionality meet. During their many travels, Sabine and Robin select the best designers and manufacturers and pick up all the new trends. Over the years Ambertree has put together an extensive collection that combines timeless and no-nonsense design with solidity, functionality, style and elegance.The showroom and store of over 800m2 in Hoboken is a place where customers immediately feel at home.
"We stand for a personal approach and expert advice. We want to completely unburden our customers so that they can find ideas and inspiration for their own interior design project at their leisure. Ambertree is, now more than ever, the place for anyone looking for a unique, quality and timeless interior, in Hoboken and far beyond," Sabine and Robin conclude.AmbertreeKioskplaats 202660 Antwerp
The Tiled House
A Virtual Home Transformed imagined by Charlotte Taylor & Hannes Lippert
A Virtual Home Transformed imagined by Charlotte Taylor & Hannes Lippert
Unleashing Creativity
Interior designer Charlotte Taylor and 3D artist Hannes Lippert embarked on a visionary project that redefines the concept of home using an unconventional material. Together, they brought to life the Tiled House, a virtual dwelling constructed almost entirely from tiles.
At the heart of their creation is d-tiles, a versatile material hailing from the Netherlands. These tiles possess a unique quality, allowing them to gracefully bend around edges and corners, enveloping spaces in a seamless "blanket of tiles" with an unbroken grid. This innovative system offers the freedom to fully tile any surface, object, or space.
Taylor and Lippert seized this opportunity to push the boundaries of traditional tile usage, infusing warmth and domesticity into the design. They introduced tiles into areas where they are rarely seen, such as the living room and bedroom, challenging the norms and inviting a fresh perspective.
Sense of fluidity, playfulness & futurism
The duo's ingenuity extends beyond mere surfacing; they ingeniously incorporated the tiles into the very essence of the home. Furnishings like the dining table, sofa, and bed were cleverly built-in using the same tiles. Recessed niches were crafted to elegantly display vases and design pieces, adding a personal touch and enhancing the overall aesthetic.
The result is a breathtaking interplay of unconventional surfaces that exude a sense of fluidity, playfulness, and futurism. Within the Tiled House, every corner tells a story, every tile forms a unique part of the narrative, and the possibilities for creativity are boundless.
Step into this digital realm, where traditional materials find new purpose, and design conventions are joyfully shattered. Discover the Tiled House, a testament to the transformative power of imagination and the limitless potential of innovative materials.
3D images by Hannes Lippert, Formundrausch studio
Stera Architectures
A holiday house in Sardinia
A HOLIDAY HOUSE IN SARDINIA ECHOES THE ARCHITECTURAL HERITAGE
The Costa Esmeralda
The Costa Smeralda in northeastern Sardinia is renowned for its stunning coastline and prestigious vacation properties. When architect Stefania Stera was tasked with designing a holiday house in this iconic location, she faced the challenge of blending the structure seamlessly into the landscape while paying homage to the area's distinctive architecture. Stera, who spent her childhood summers in Costa Smeralda, was uniquely qualified for the project, having observed the region's development and nurtured dreams of constructing hotels. Perched on a rocky outcrop, the house embodies a composition of interconnected volumes, terraces, patios, and pathways that reflect both the natural rock formations of the site and the cubist paintings of Picasso, Braque, and Gris. With an anthracite coating punctuated by granite, marble, ceramic surfaces, and lush planted areas, the building exudes a sculptural presence and understated elegance, making it a captivating retreat and a worthy addition to the architectural legacy of Costa Smeralda.
Costa Smeralda's reputation as a glamorous vacation destination can be traced back to the 1960s when Prince Karim Aga Khan Ismaili, captivated by the region's raw beauty, decided to develop it into an upscale resort. Guided by strict architectural and zoning regulations, the resort was masterfully designed by renowned modernist architects who skillfully blended the local vernacular with their unique perspectives. Although Stera didn't witness the resort's development firsthand during her childhood, she couldn't ignore the iconic works that define this part of Sardinia. From Jacques Couëlle's sculptural forms in the Cala di Volpe Hotel to Cini Boeri's brutalist Casa Bunker on Maddalena island, Stera had kept a watchful eye on these architectural marvels from the nearby beach of Monte d'Arena.
THE CONCEPT
Conceptualized as a "barefoot palace," the house harmoniously integrates into the rugged and rocky terrain of Porto Cervo, at the heart of Costa Smeralda. Its volumetric composition echoes the surrounding rock formations, while the anthracite coating captures their color, paying tribute to the dark hues of Cini Boeri's Bunker House. The spatial arrangement of the building was influenced not only by the site's topography but also its orientation, prevailing weather conditions, and breathtaking views.
The architects aimed to create an "architectural promenade in harmony and continuity with nature, where different worlds meet and cross, one complementing the other." The network of courtyards, terraces, balconies, and ramps establishes an intimate connection between the house and its surroundings. Meandering paths connect various lawned plateaus, decked terraces, natural water pools, and fire pits scattered across the property.
Spanning two levels with an additional basement floor for service areas, the house revolves around a ground floor courtyard that connects the parking areas on the north with the sea to the south. Flanked by bedrooms on the east and west, this central courtyard functions as an entrance patio, circulation hub, and outdoor dining area. On the first floor, the communal spaces are oriented along an east-west axis, with the open plan sitting and dining room facing the soaring rocky cliffs on the west. The sitting room features a chapel-like vaulted space, seamlessly merging with a terrace and outdoor sitting area through retractable windows and a graphic marble flooring. The master bedroom on the same level comprises a sequence of smaller and larger spaces, accompanied by private balconies, courtyards, and terraces that offer alternating views of the sea and courtyards.
The interior of the house is as visually striking and meticulously orchestrated as its exterior. Minimalist cubic spaces coexist with organically shaped
The objective is to create a house whose volumes do not alter the site, but instead invigorate it in the original tradition of Porto Cervo. The house is designed to occupy the entire territory with a main core that can be inhabited all year round. The overall concept is an architectural promenade in harmony and continuity with nature, where different universes coexist and intersect. The foundational gesture of the project, which determines its posture, is the alignment of two axes: one towards the sea and the other towards the rocky massif. Their intersection allows for the articulation of different important spaces on the site and the creation of two "plateaus," both experienced as ground floors. The rooms are arranged around the main courtyard.
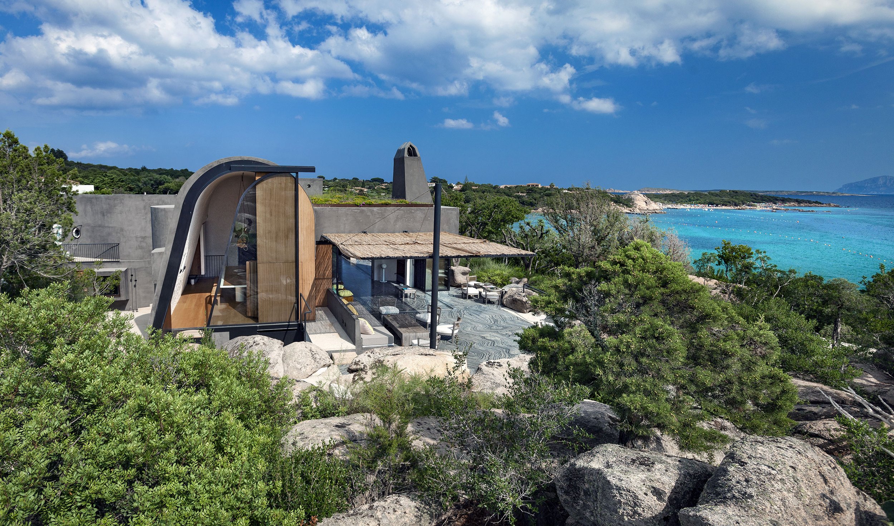
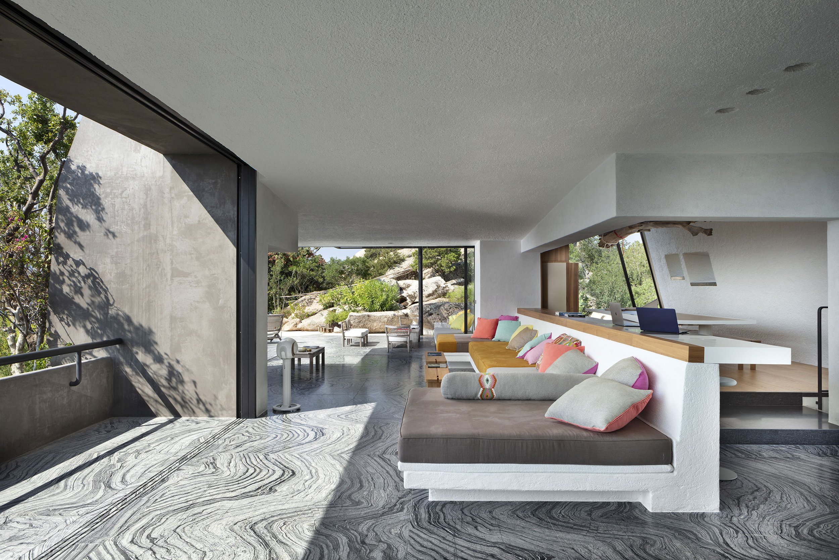

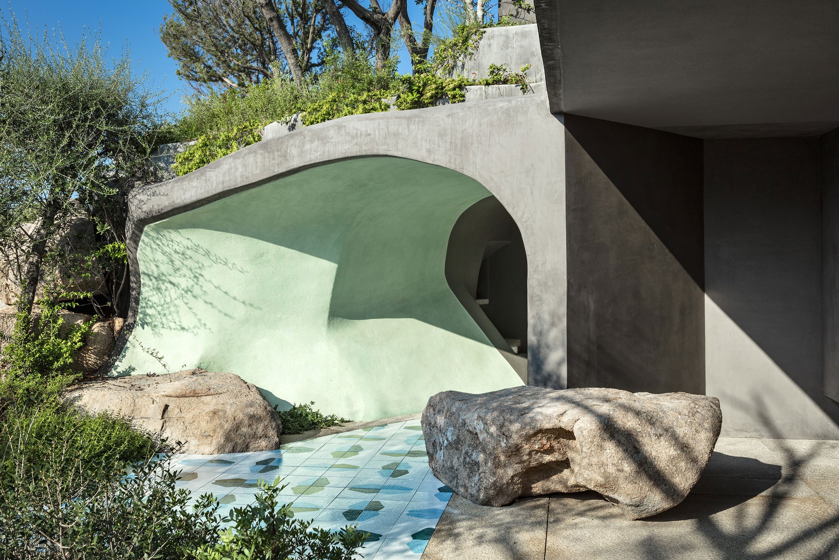
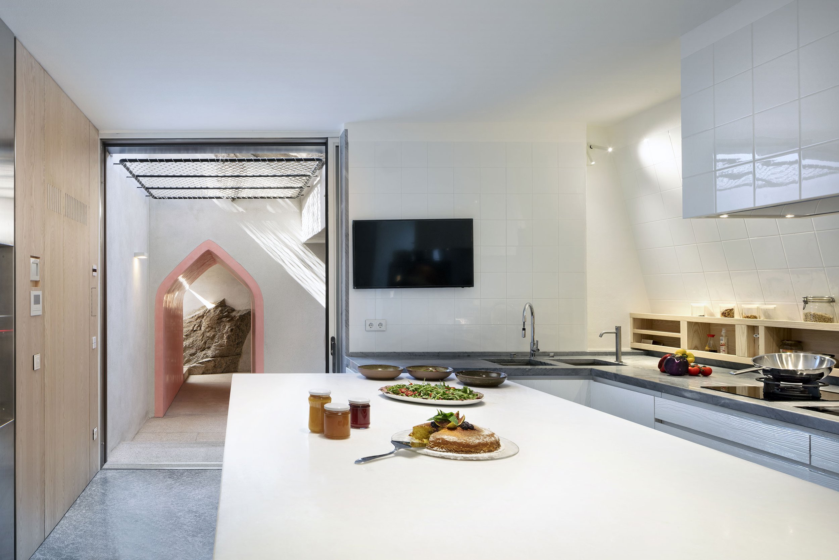
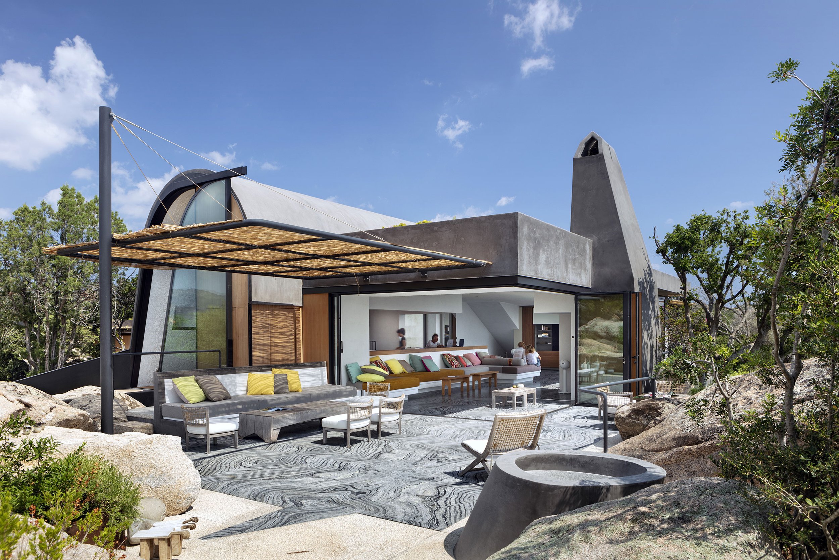
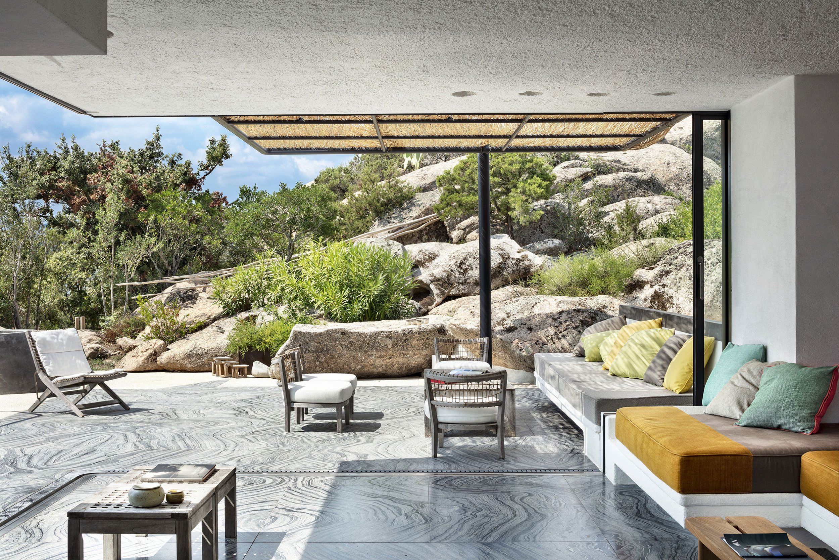


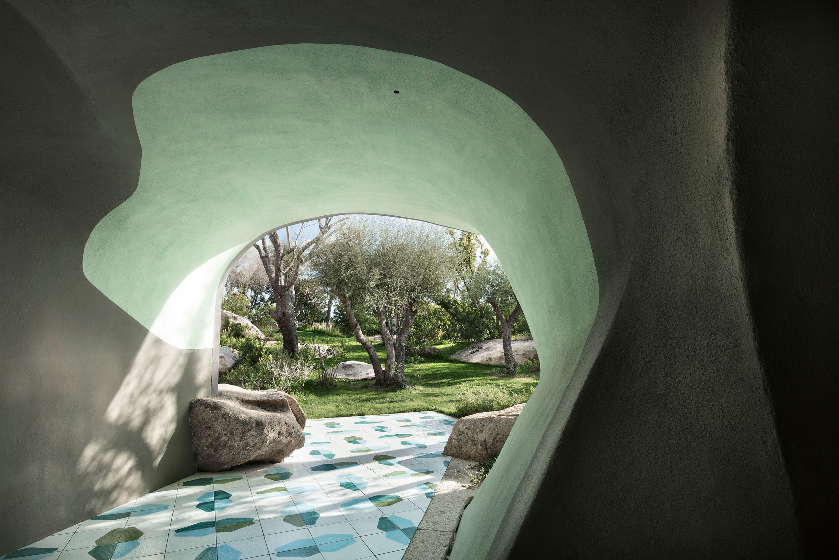

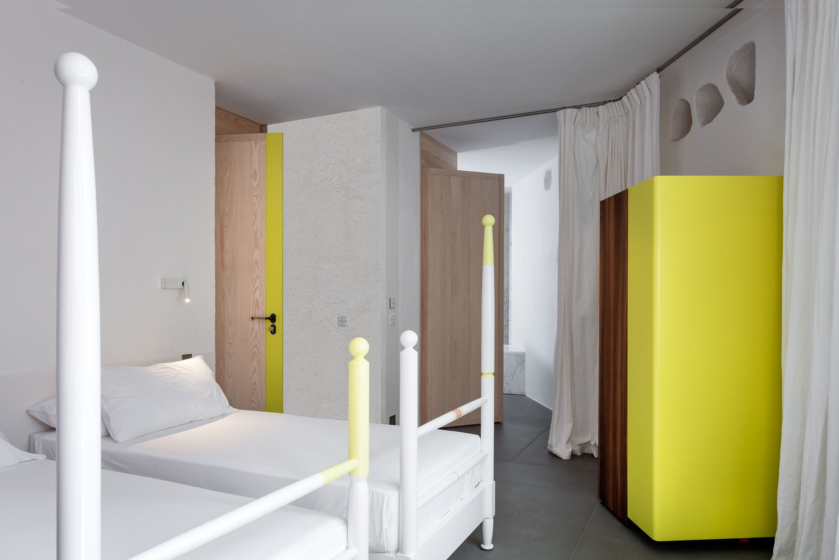

The path of the "architectural promenade" is a true endless loop. A descending ramp from the living room towards the east connects this level with the lower part, completing a dynamic architectural promenade within the site. The house's strong characteristic is the treatment of numerous spaces with ceramic tiles, resembling azulejos. This imparts a sense of alcoves, open-air rooms, and spaces of pure geometry that stand out from the others and are placed along the journey. The exterior cladding of the facades is made with a mixture of granite and crushed lava stone, alternating in a taupe/gray color, along with smooth surfaces that ensure continuity of the volumes and provide water resistance.



