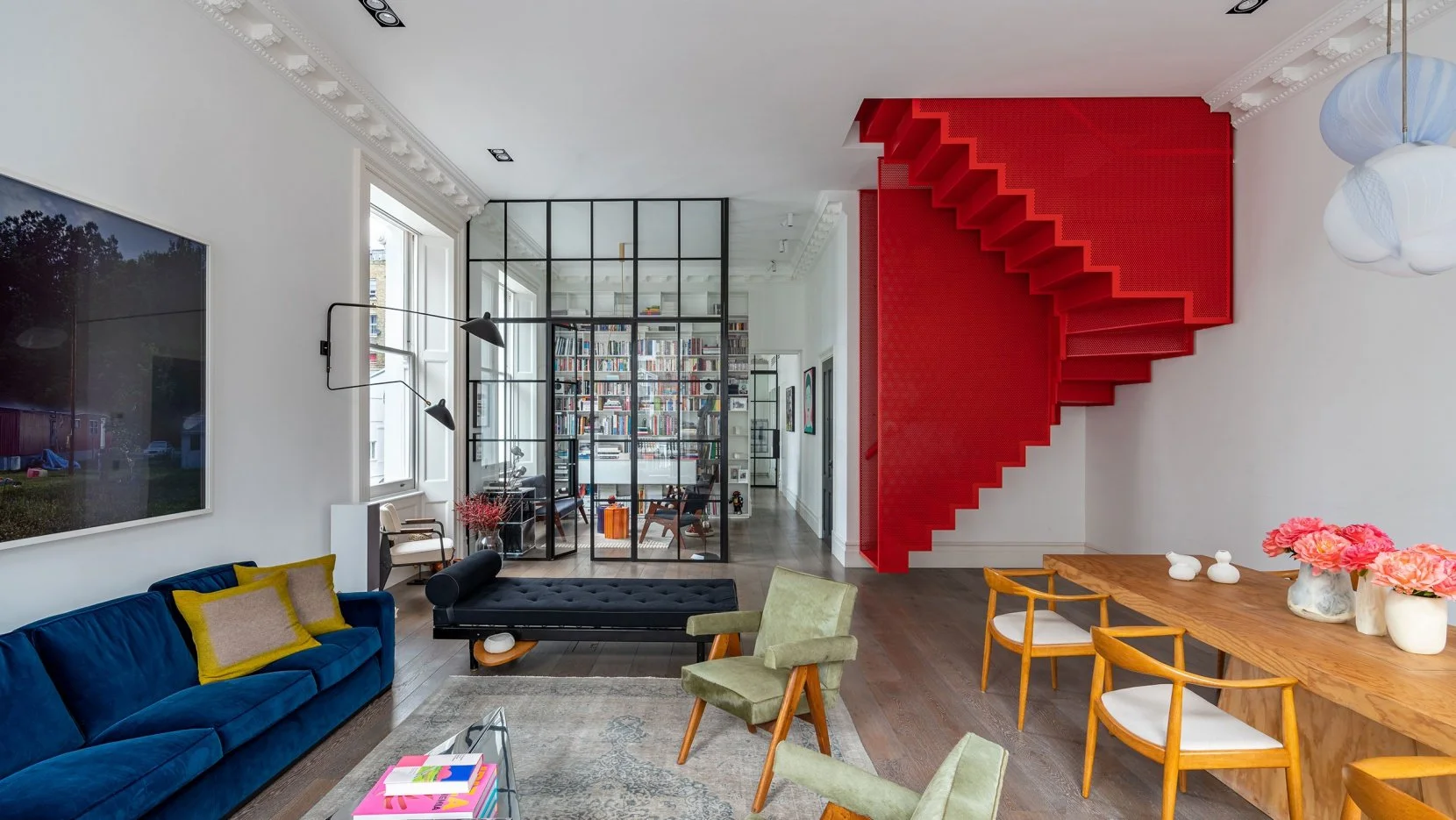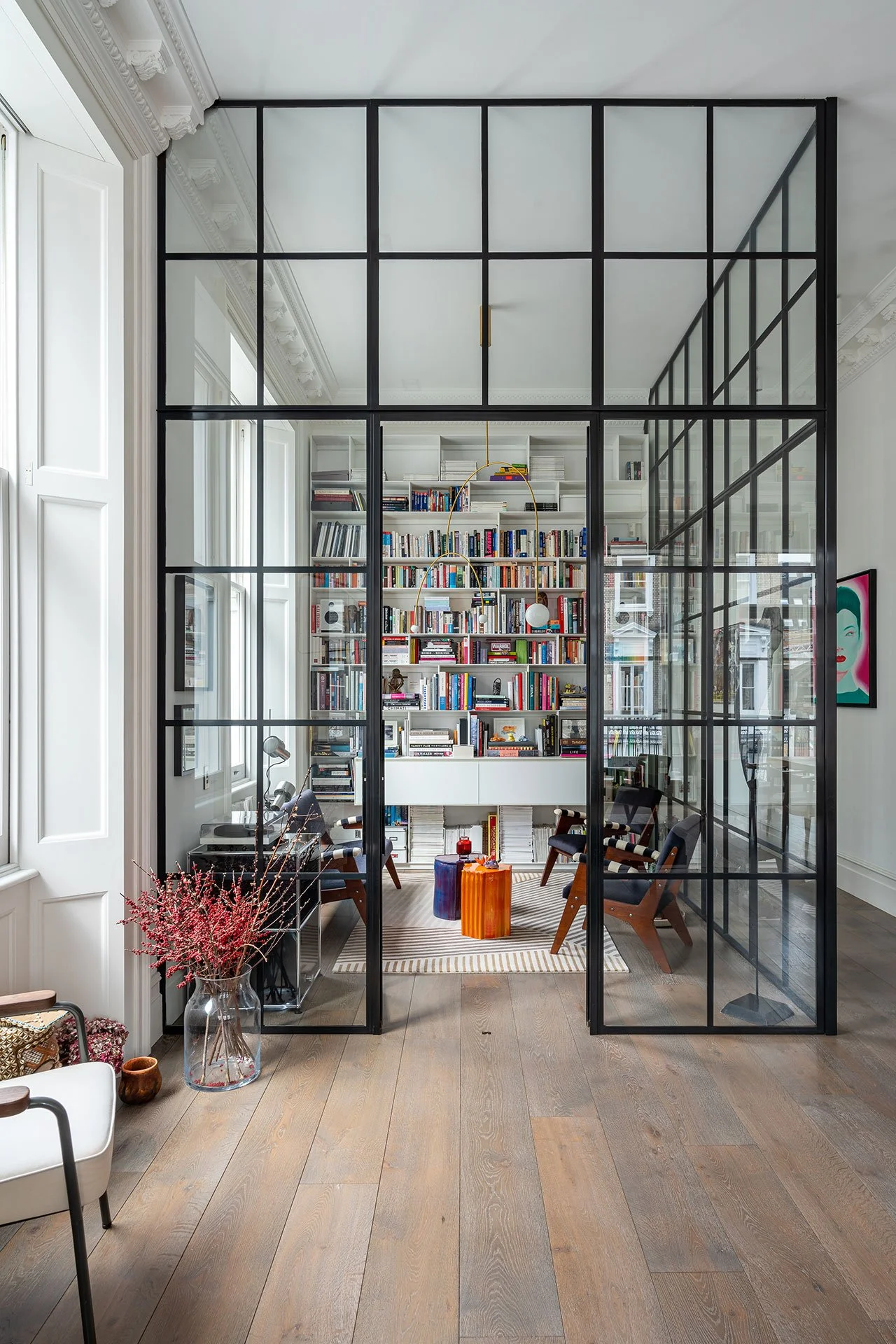Michaelis Boyd
Revamping of a Georgian London home
Photography by Gavriil Papadiotis
Playful Eccentricity
Located in Kensington, London, this recently renovated three-storey home combines the elegance of its Georgian terrace with a bold, art-inspired design that reflects the creative personalities of its owners. Originally converted by Michaelis Boyd into a 4-bedroom maisonette, the London and New York-based architectural practice revisited the property to update the interiors according to the owners' contemporary tastes and expand the floor space with an additional third floor. The result is a series of light-filled spaces that blend the building's architectural heritage with a contemporary sense of sophistication and playful eccentricity.
Spread across three floors, the house's standout feature, both conceptually and visually, is the vibrant red staircase that connects the living space on the first level with the private quarters on the second. This architectural marvel, designed in collaboration with Diapo and Webb Yates Engineers, draws inspiration from Korean artist Doh Ho Suh's installation, Staircase-III, at the Tate Modern. The staircase's floating design and striking color transform it from a functional element into a sculptural work of art. By utilizing perforated metal instead of red polyester fabric, the architects ensure structural integrity while capturing the ethereal qualities of the artwork. This unique structure embodies the owners' artistic interests, one of whom is a Parisian art consultant and collector, as well as Michaelis Boyd's design approach, which focuses on integrating art into daily life.
Contrasting with the subdued color palette of predominantly white and natural wood tones, the floating red staircase emphasizes the importance of openness and lightness in Michaelis Boyd's renovation. Internal walls have been removed and replaced with steel-framed glass partitions to maximize openness and brightness. Skylights have been added wherever possible. For instance, the first-floor open-plan living space features Crittall glazed walls dividing the study and kitchen. These partitions delicately intersect the ornate Georgian ceiling cornices, showcasing the practice's meticulous attention to detail. The dark-framed glass partitions not only enhance natural light and maintain sightlines but also enable the occupants to appreciate the spatial volumes.
On the second floor, four bright and airy bedrooms, along with a corridor-like walk-in wardrobe, exude understated elegance. Playful accents are introduced through geometric tiles and unexpected skylights in the bathrooms. The third-floor family room, which includes a lounge, dining area, and kitchen, features a pistachio-hued wall section and dark grey built-in shelving to display the children's toy collection. On the same level, a minimally furnished sunroom filled with exotic plants and an adjoining terrace with beautiful views of Kensington provide an idyllic retreat. Throughout the house, traditional elements such as ceiling plasterwork, wall paneling, and hardwood and parquet floors are thoughtfully juxtaposed with mid-century furniture, contemporary art collections, and the crisp minimalism and whimsical












