Stera Architectures
A HOLIDAY HOUSE IN SARDINIA ECHOES THE ARCHITECTURAL HERITAGE
The Costa Esmeralda
The Costa Smeralda in northeastern Sardinia is renowned for its stunning coastline and prestigious vacation properties. When architect Stefania Stera was tasked with designing a holiday house in this iconic location, she faced the challenge of blending the structure seamlessly into the landscape while paying homage to the area's distinctive architecture. Stera, who spent her childhood summers in Costa Smeralda, was uniquely qualified for the project, having observed the region's development and nurtured dreams of constructing hotels. Perched on a rocky outcrop, the house embodies a composition of interconnected volumes, terraces, patios, and pathways that reflect both the natural rock formations of the site and the cubist paintings of Picasso, Braque, and Gris. With an anthracite coating punctuated by granite, marble, ceramic surfaces, and lush planted areas, the building exudes a sculptural presence and understated elegance, making it a captivating retreat and a worthy addition to the architectural legacy of Costa Smeralda.
Costa Smeralda's reputation as a glamorous vacation destination can be traced back to the 1960s when Prince Karim Aga Khan Ismaili, captivated by the region's raw beauty, decided to develop it into an upscale resort. Guided by strict architectural and zoning regulations, the resort was masterfully designed by renowned modernist architects who skillfully blended the local vernacular with their unique perspectives. Although Stera didn't witness the resort's development firsthand during her childhood, she couldn't ignore the iconic works that define this part of Sardinia. From Jacques Couëlle's sculptural forms in the Cala di Volpe Hotel to Cini Boeri's brutalist Casa Bunker on Maddalena island, Stera had kept a watchful eye on these architectural marvels from the nearby beach of Monte d'Arena.
THE CONCEPT
Conceptualized as a "barefoot palace," the house harmoniously integrates into the rugged and rocky terrain of Porto Cervo, at the heart of Costa Smeralda. Its volumetric composition echoes the surrounding rock formations, while the anthracite coating captures their color, paying tribute to the dark hues of Cini Boeri's Bunker House. The spatial arrangement of the building was influenced not only by the site's topography but also its orientation, prevailing weather conditions, and breathtaking views.
The architects aimed to create an "architectural promenade in harmony and continuity with nature, where different worlds meet and cross, one complementing the other." The network of courtyards, terraces, balconies, and ramps establishes an intimate connection between the house and its surroundings. Meandering paths connect various lawned plateaus, decked terraces, natural water pools, and fire pits scattered across the property.
Spanning two levels with an additional basement floor for service areas, the house revolves around a ground floor courtyard that connects the parking areas on the north with the sea to the south. Flanked by bedrooms on the east and west, this central courtyard functions as an entrance patio, circulation hub, and outdoor dining area. On the first floor, the communal spaces are oriented along an east-west axis, with the open plan sitting and dining room facing the soaring rocky cliffs on the west. The sitting room features a chapel-like vaulted space, seamlessly merging with a terrace and outdoor sitting area through retractable windows and a graphic marble flooring. The master bedroom on the same level comprises a sequence of smaller and larger spaces, accompanied by private balconies, courtyards, and terraces that offer alternating views of the sea and courtyards.
The interior of the house is as visually striking and meticulously orchestrated as its exterior. Minimalist cubic spaces coexist with organically shaped
The objective is to create a house whose volumes do not alter the site, but instead invigorate it in the original tradition of Porto Cervo. The house is designed to occupy the entire territory with a main core that can be inhabited all year round. The overall concept is an architectural promenade in harmony and continuity with nature, where different universes coexist and intersect. The foundational gesture of the project, which determines its posture, is the alignment of two axes: one towards the sea and the other towards the rocky massif. Their intersection allows for the articulation of different important spaces on the site and the creation of two "plateaus," both experienced as ground floors. The rooms are arranged around the main courtyard.
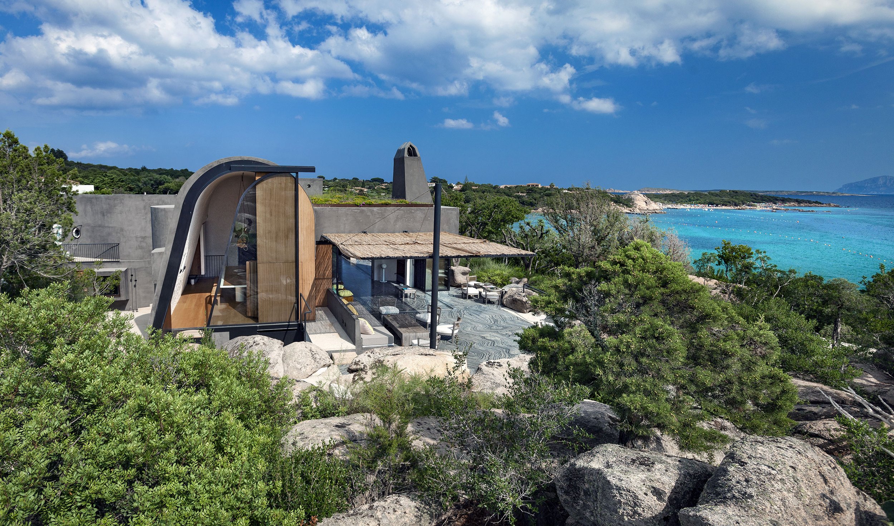
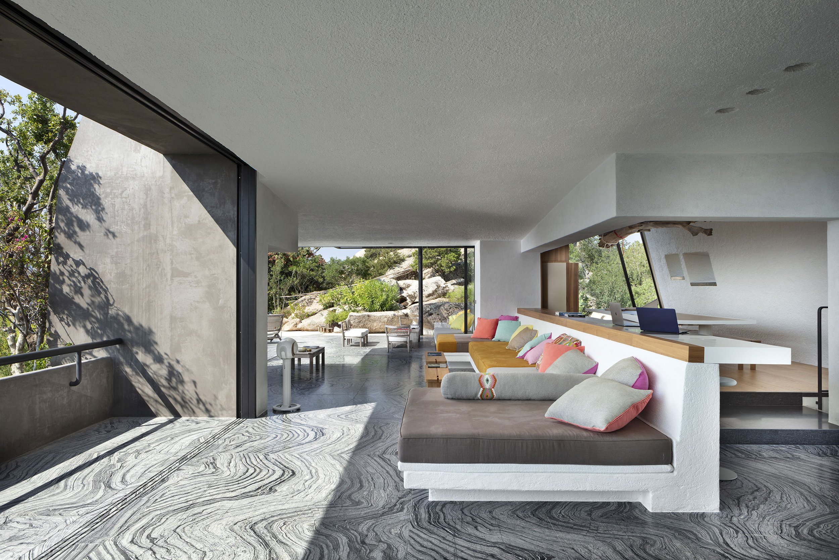

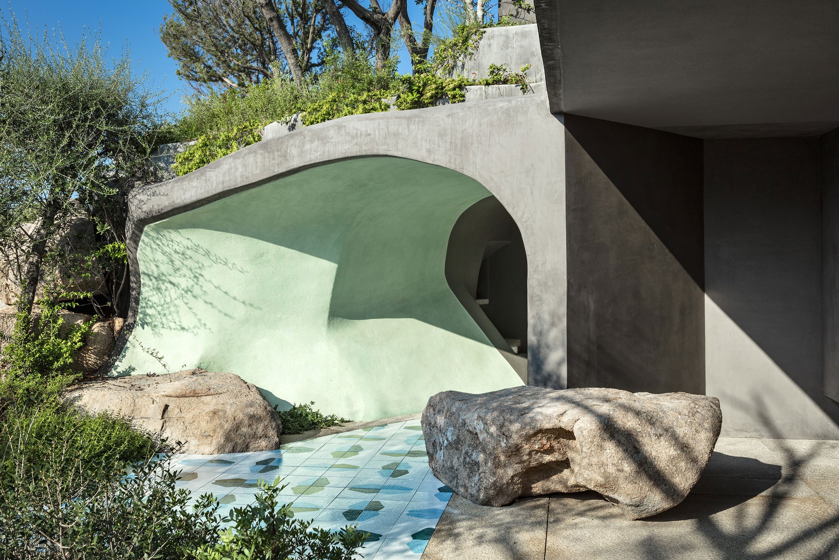
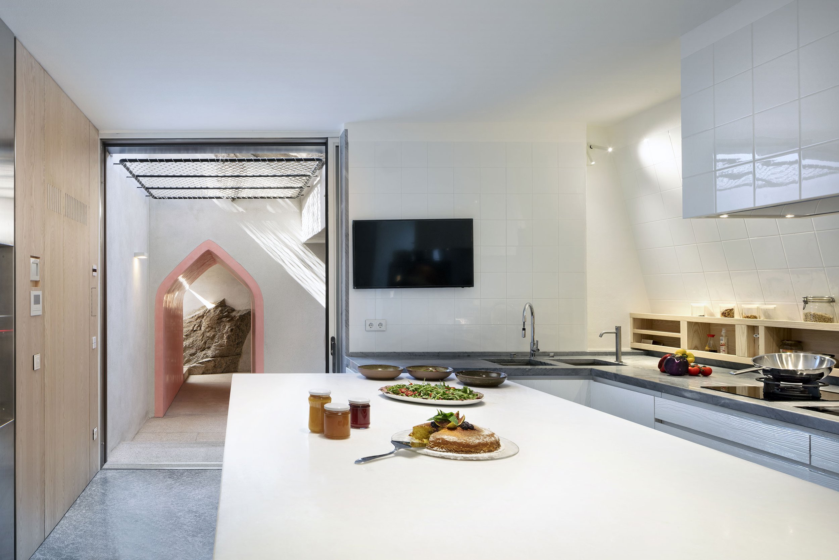
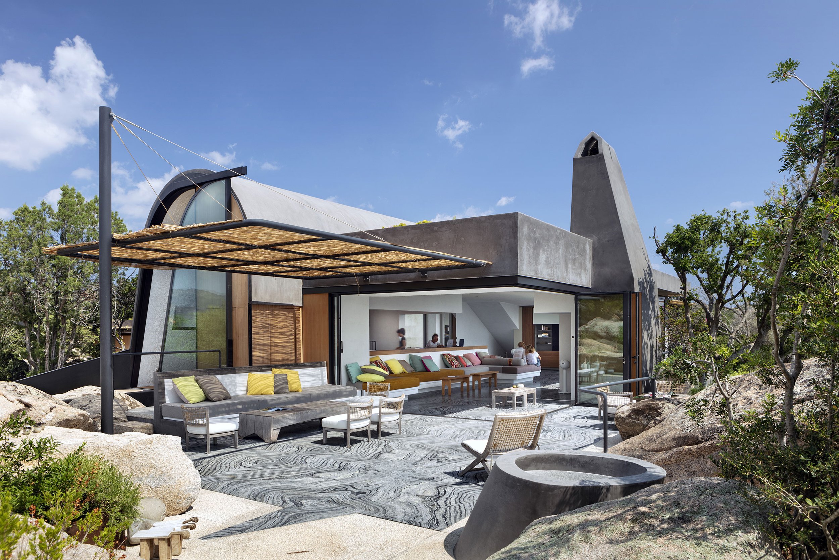
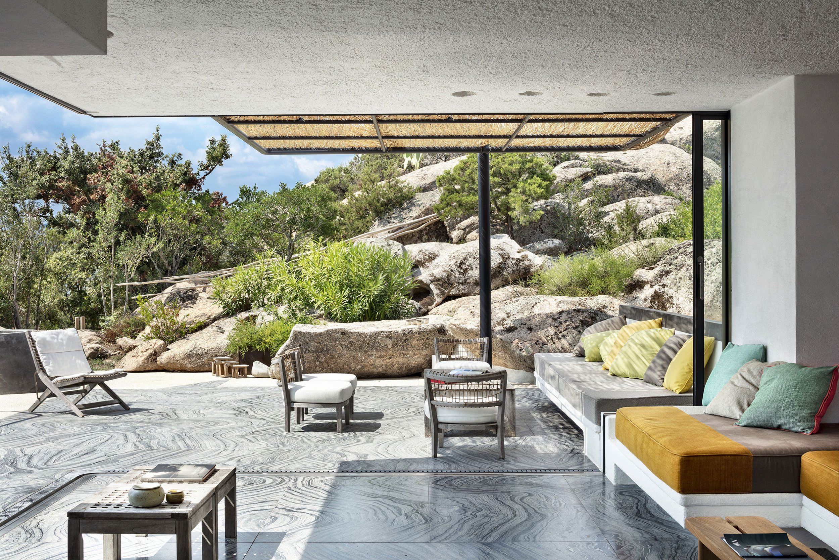


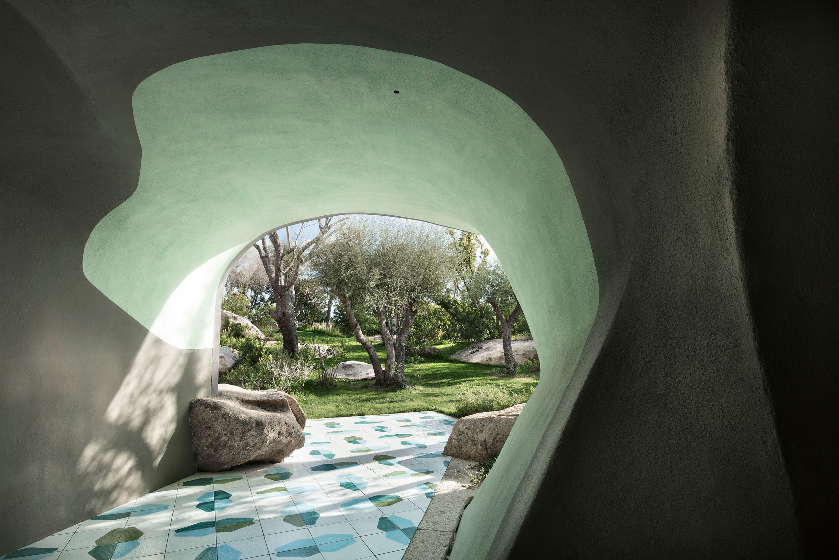

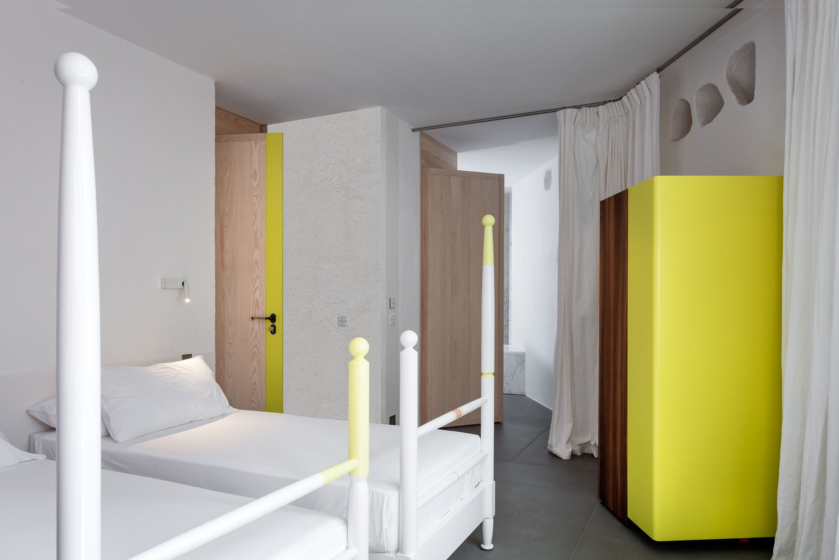

The path of the "architectural promenade" is a true endless loop. A descending ramp from the living room towards the east connects this level with the lower part, completing a dynamic architectural promenade within the site. The house's strong characteristic is the treatment of numerous spaces with ceramic tiles, resembling azulejos. This imparts a sense of alcoves, open-air rooms, and spaces of pure geometry that stand out from the others and are placed along the journey. The exterior cladding of the facades is made with a mixture of granite and crushed lava stone, alternating in a taupe/gray color, along with smooth surfaces that ensure continuity of the volumes and provide water resistance.
















